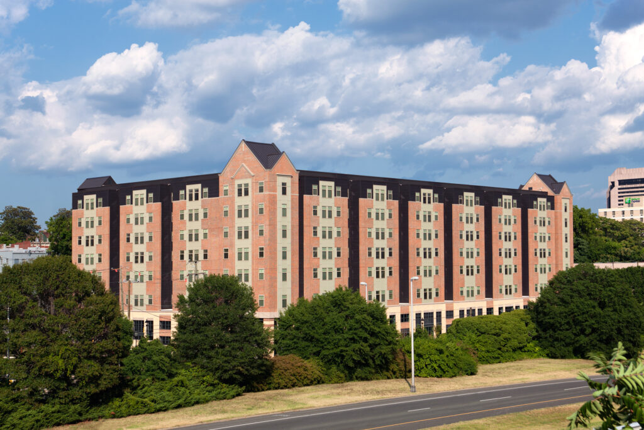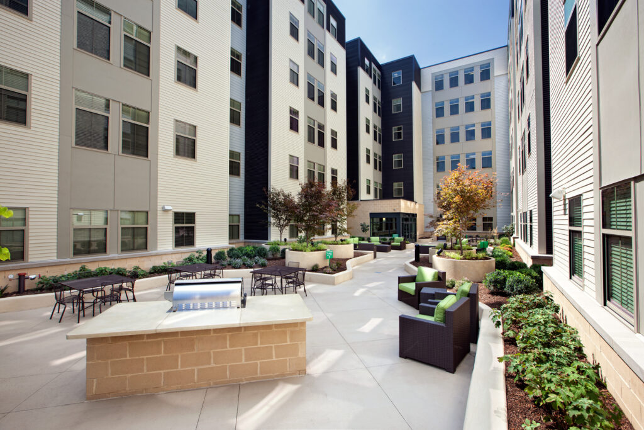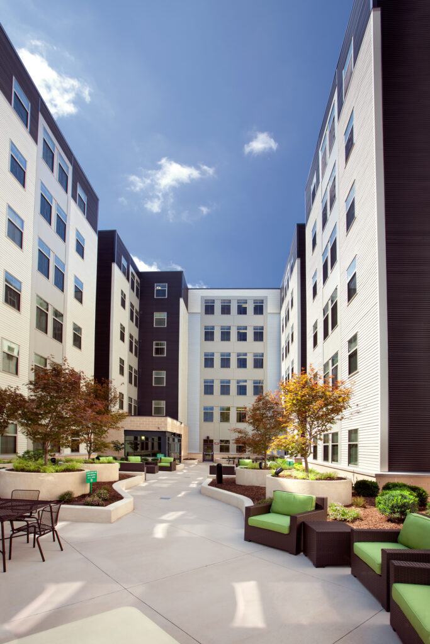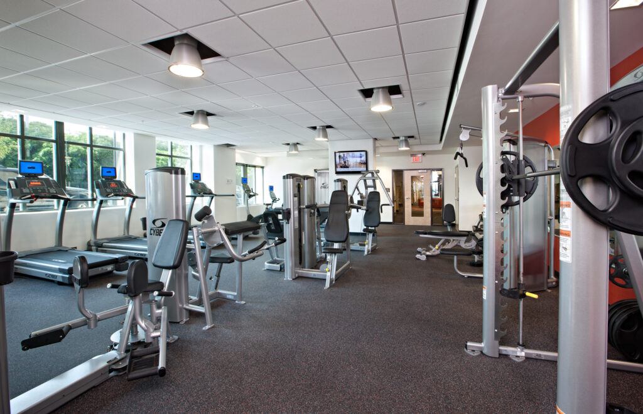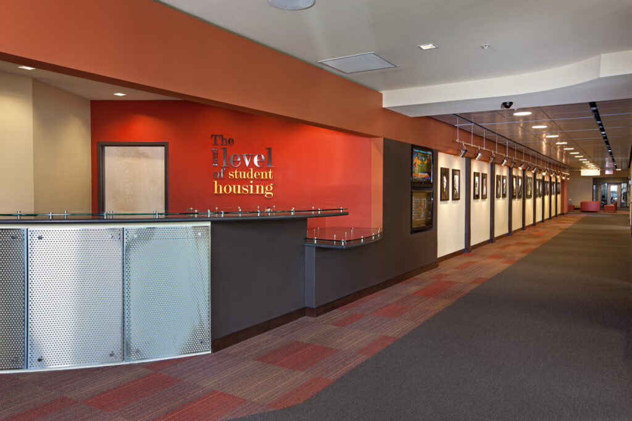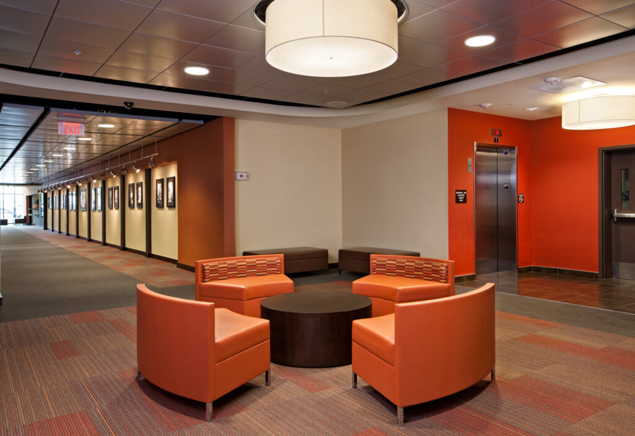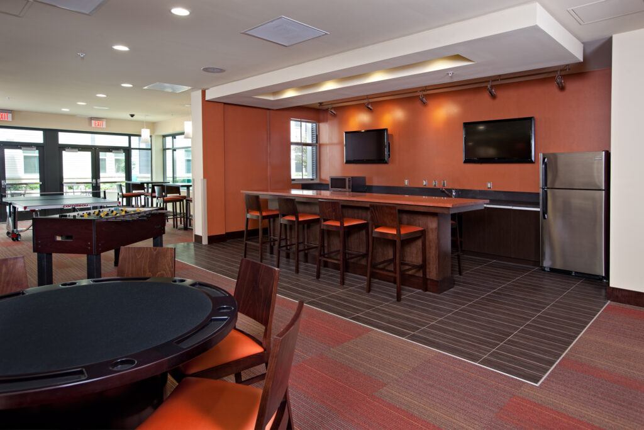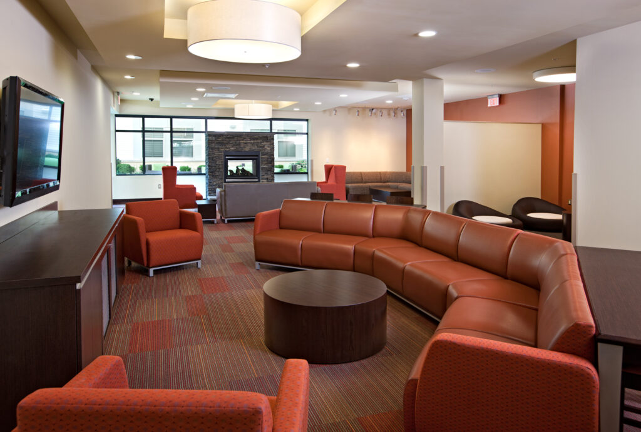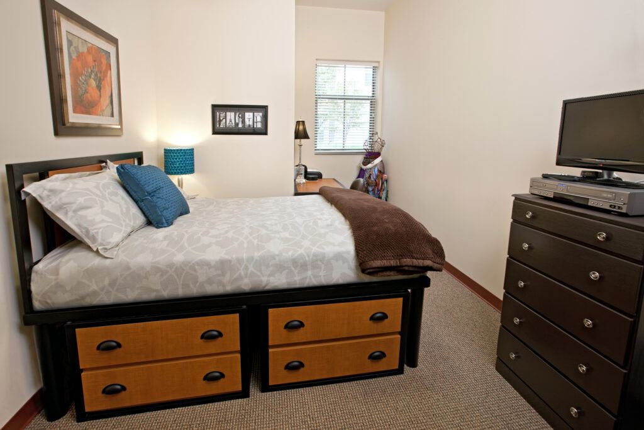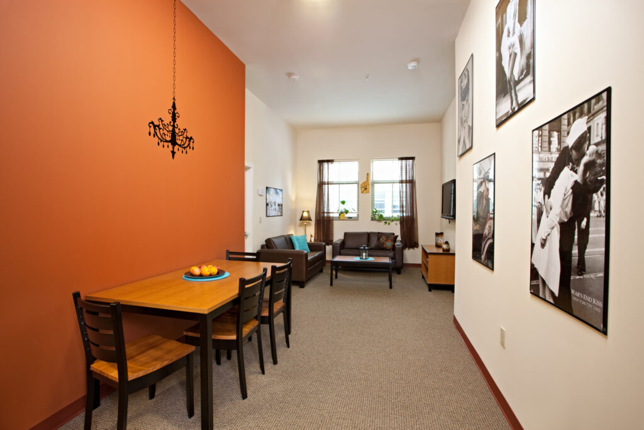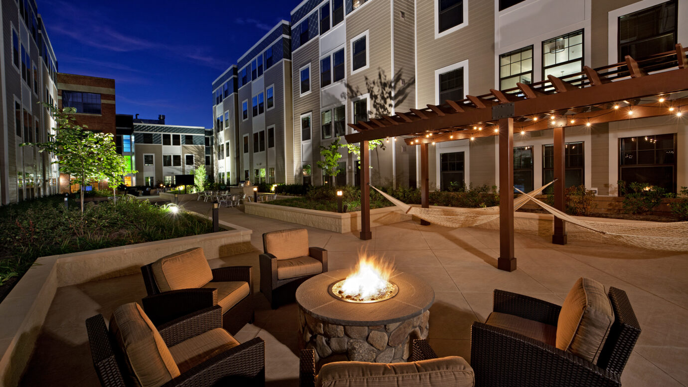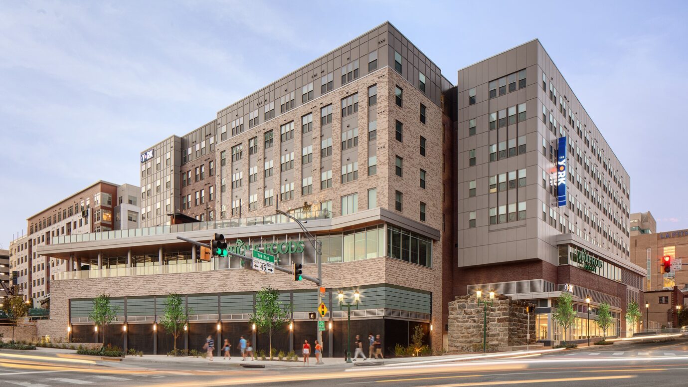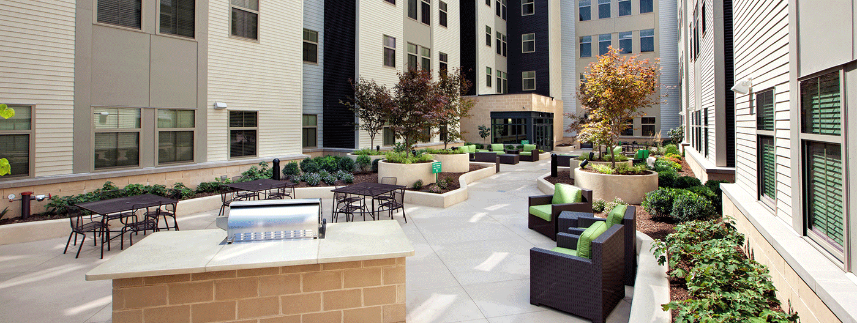
8 ½ Canal Street
Offering VCU students the sophisticated, relaxed lifestyle of off-campus living
Gilbane developed 8 ½ Canal Street, a 285,000-SF community consisting of 160 units on six stories over two stories of parking less than half of a mile from the center of the Virginia Commonwealth University (VCU) campus. The complex features street-level amenities, including a 24-hour fitness center, cyber café, gaming center, and clubhouse as well as two private courtyard gardens with barbecues.
Project Overview
- 160-unit, 540-bed community designed for Virginia Commonwealth University students
- Each apartment comes standard with 42” flat panel televisions, modern furniture, and wood-style flooring
- Students enjoy free utilities, the option of individual or joint leases, in-unit washer and dryer as well as high-speed Internet and premium cable
- 100% pre-leased prior to inaugural opening
- Eco-friendly – designed with green principles in mind in accordance with the LEED® accreditation system
Quick Stats
- Location: Richmond, VA
- Market: Student Housing
- Size: 285,000 SF
- Beds: 540
- Units: 160
- Date Completed: August 2011
285,000
square feet
540
beds
160
units

Now let’s talk about your project.
If you’ve got a project, we’ve got the team and expertise to pull it off. Let’s start the conversation.
