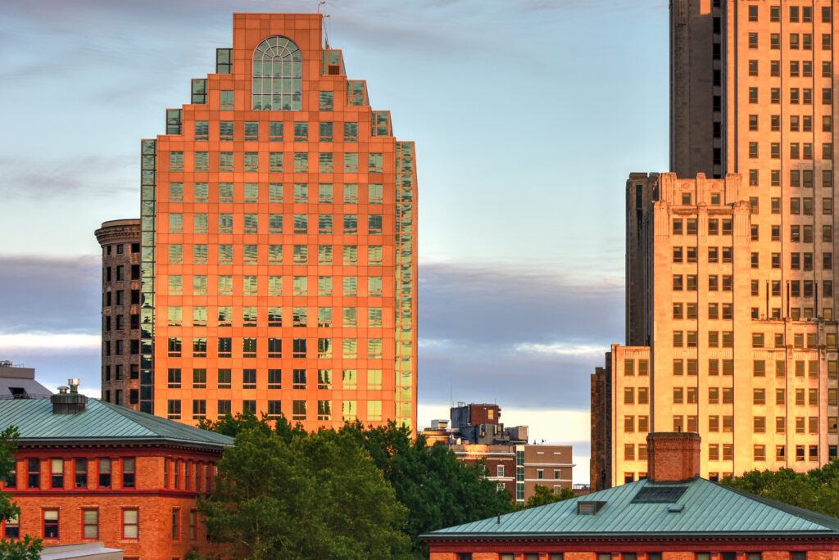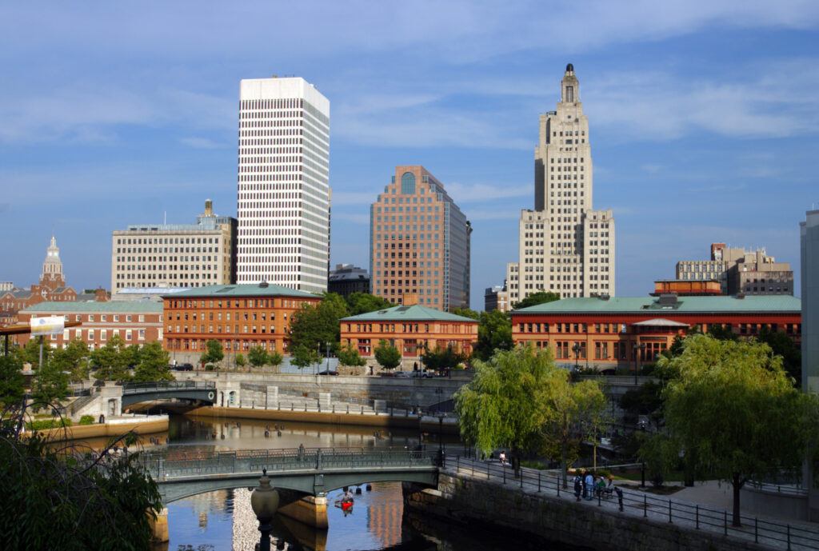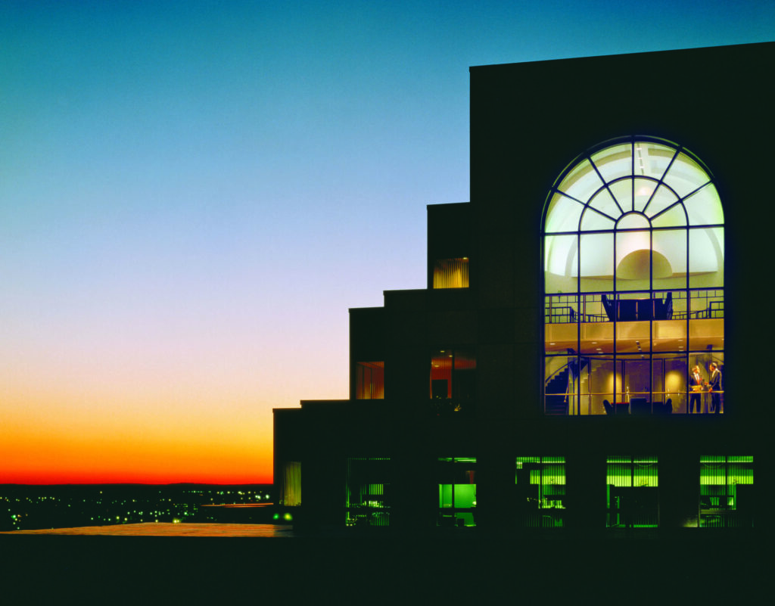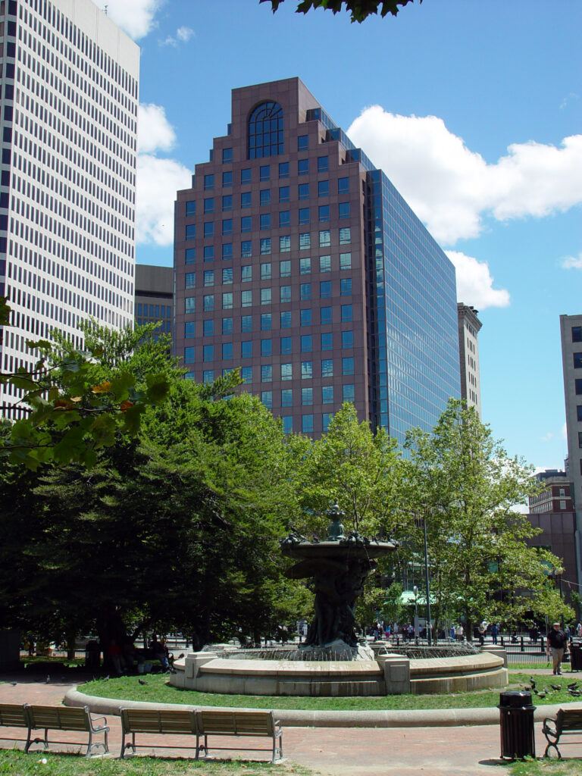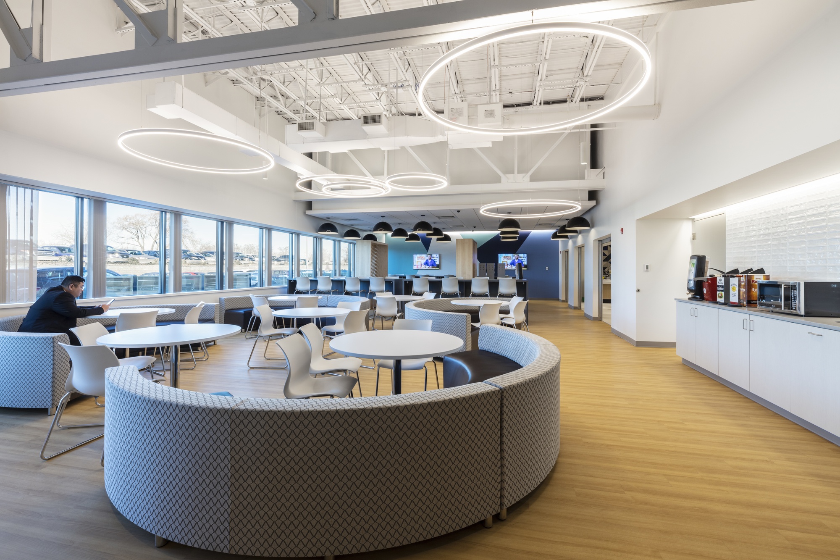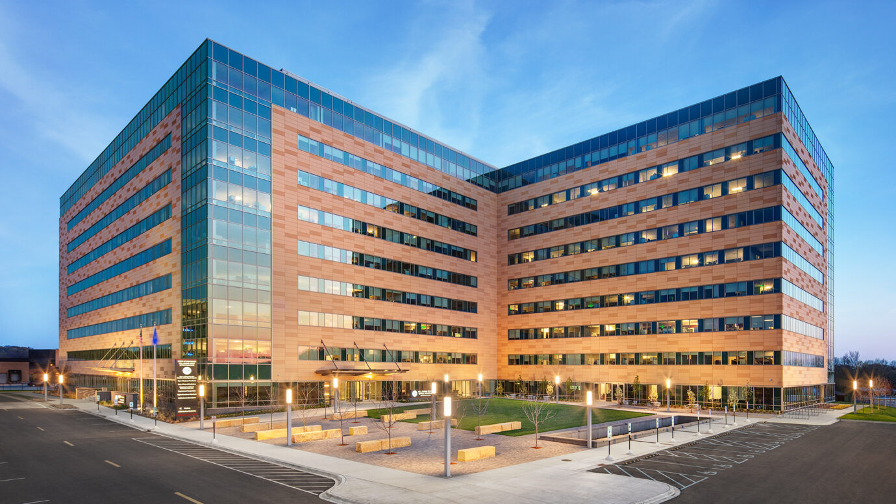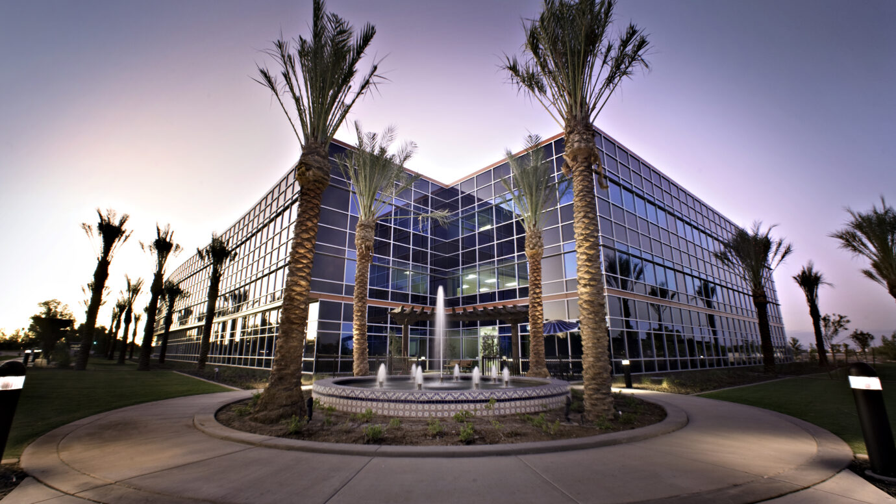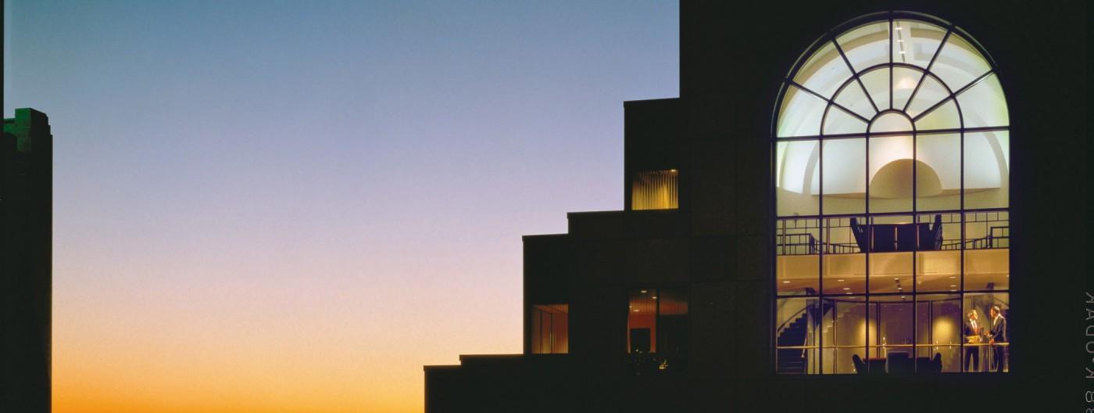
100 Westminster Street
Bringing new life to a five-story building named on the National Historic Register
Gilbane Development Company created a mixed-use development with 370,000 SF of office space, 20,264 SF of retail space and a 130-car underground parking garage. Responsibilities included constructing a 20-story tower and renovating a five-story building that is named on the National Historic Register.
Project Highlights
- 370,000 SF of office space, 20,264 SF of retail space and a 130-car underground parking garage
- 20-story tower and renovation of a five-story building that is named on the National Historic Register
- Created office tower to be a blend of 18th, 19th, and 20th century architecture with rose-color granite on the north and south sides and an emerald-green curtain wall on the west and east facades
- Features a 200’ long, 47’ high galleria, which has a vaulted glass roof with over 3,432 tube lights
- Structure has a Variable Air Volume HVAC System that is activated and controlled by a main computer and nine mini-computers
Quick Stats
- Location: Providence, RI
- Market: Mixed-Use
- Size: 390,264 SF
370,000
Square Feet of Office Space
20,264
Square Feet of Retail Space
130
Car Underground Parking Garage
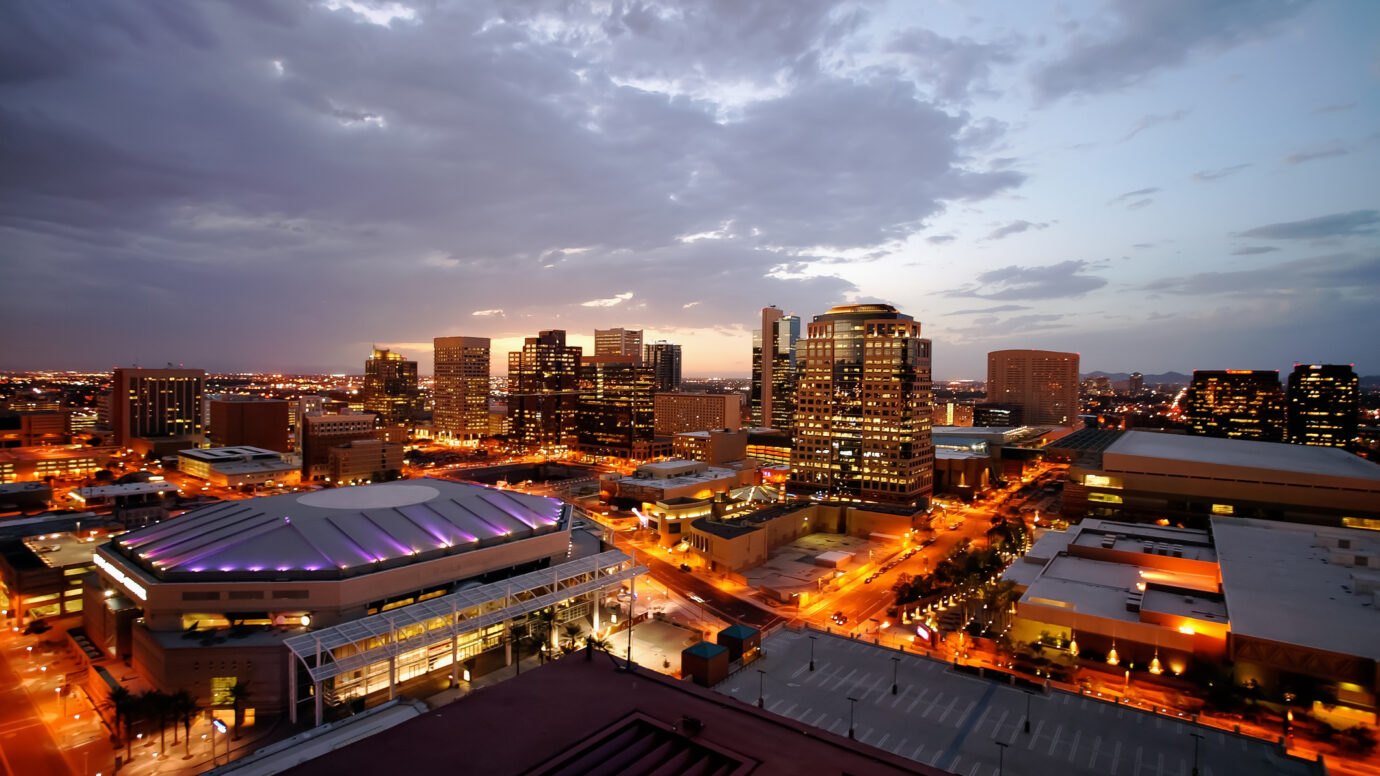
Now let’s talk about your project.
If you’ve got a project, we’ve got the team and expertise to pull it off. Let’s start the conversation.
