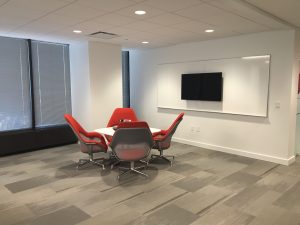Building Infrastructure Improvements
Approximately 75 to 85% of all real estate space is already built, so the greatest adjustments forecasted are retrofits and remodels of existing spaces. When assessing existing space concerns, some cost-effective approaches involve solutions for retrofits and alternations could include:
- Increasing the number of air exchanges and fresh air intake to help dilute any airborne respiratory droplets
- Upgrading filters if the existing unit capacity is available
- Creating and/or improving outdoor experiences for tenants or employees will help to promote health and wellness and potentially increase morale
Office Design Layout and Function of Operations
 With the Centers for Disease Control and Prevention (CDC)’s distance requirements of six feet and the need to limit larger gatherings, it is hard to imagine what our future work life will look like. Some options may involve:
With the Centers for Disease Control and Prevention (CDC)’s distance requirements of six feet and the need to limit larger gatherings, it is hard to imagine what our future work life will look like. Some options may involve:
- Investing in additional square footage to expand safe space requirements
- Adding barriers in-place between workstations to add a layer of caution as well as creating workstations that are easy to clean
- Adding “touchless” items such as lighting systems, sink stations and paper towel dispensers
- Virtual meetings
- Creating one-way traffic flow patterns or routes in areas such as kitchens and mark the floor for proper spacing in waiting lines
All the above options improve the safety of the environment with rather low-cost impacts, apart from adjusting furniture options and investing in additional real estate.
Cleaning and Facility Function for Building Operations
Without proper maintenance to maintain this new environment and keep the building clean for tenants or employees, the result will be minimized. Some tips include:
- Increase cleaning of common areas to four times per day instead of the typical nightly cleaning
- Limit number of employees in the shipping and receiving areas
- Reduce freight elevator traffic
- Minimize in house and outside vendor deliveries
By working collaboratively with design teams and owners, we are creating spaces that promote safety and health and foster the development of advanced workspace strategies for the future – whatever it may look like. Whether you need a new corporate headquarters or are looking to renovate existing spaces, we can assist with your interior reconfiguration.
What trends are you seeing in workplace design changes?

