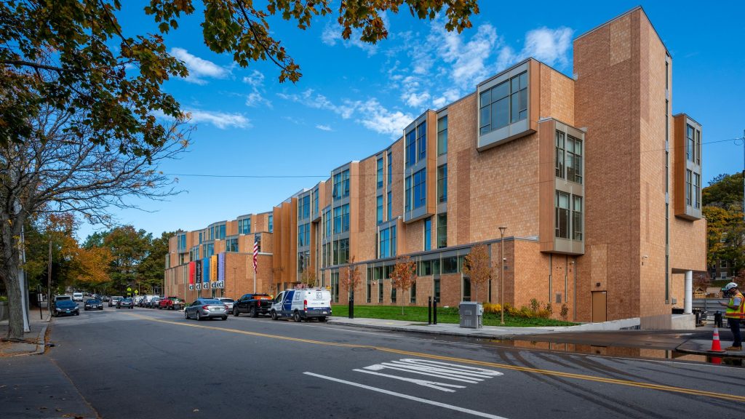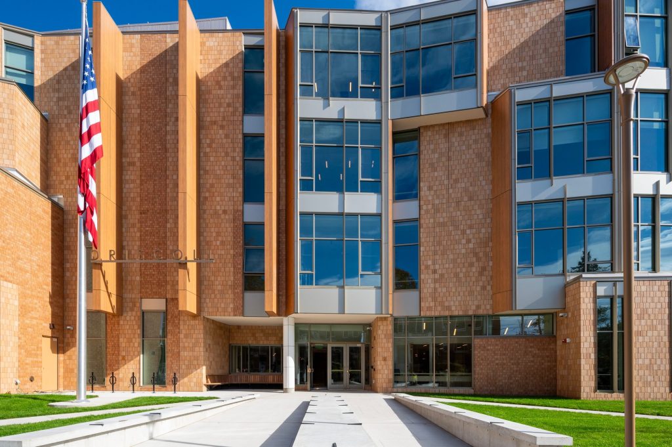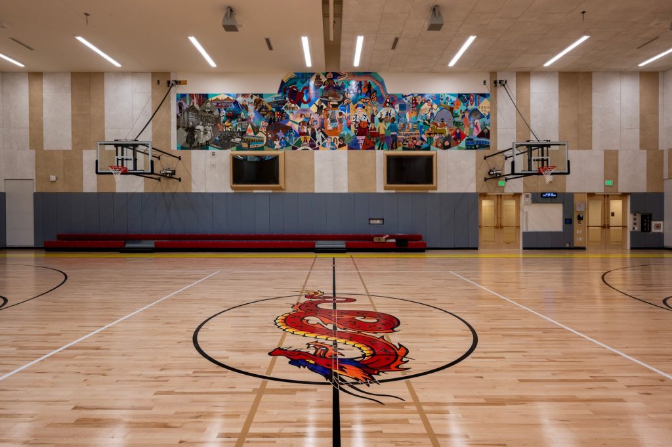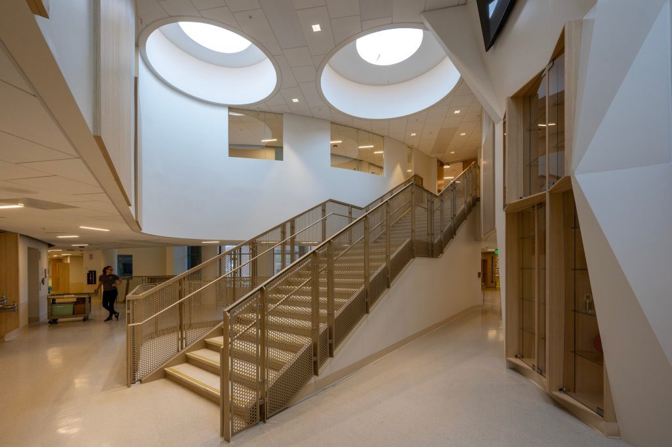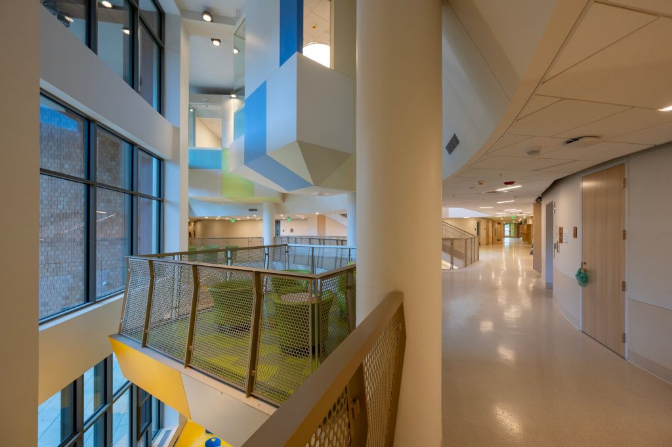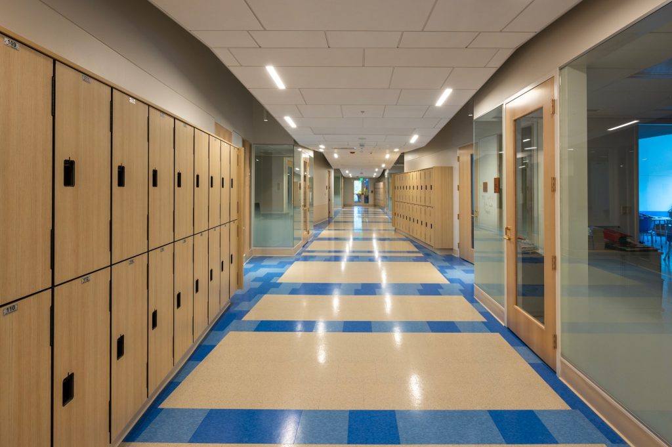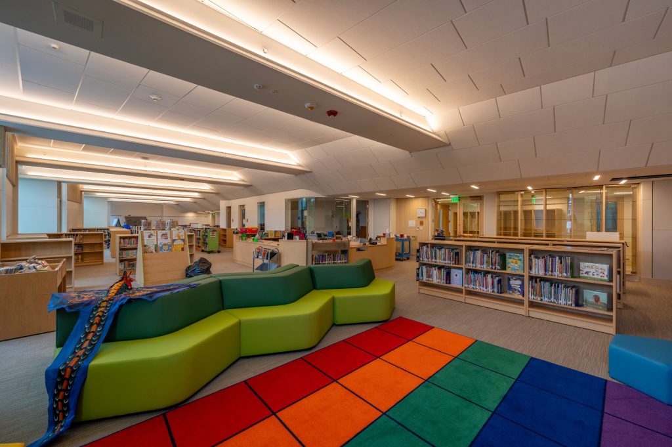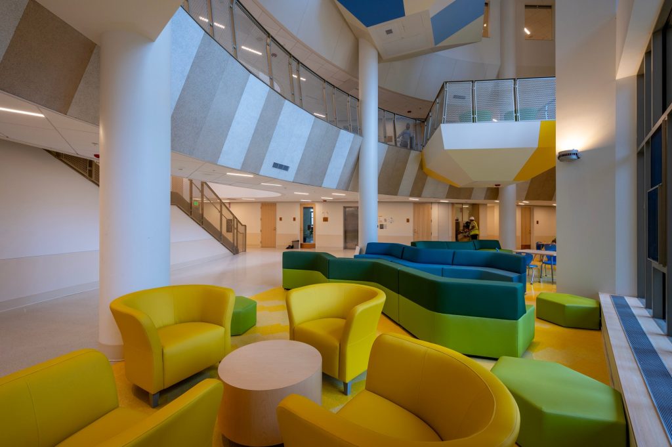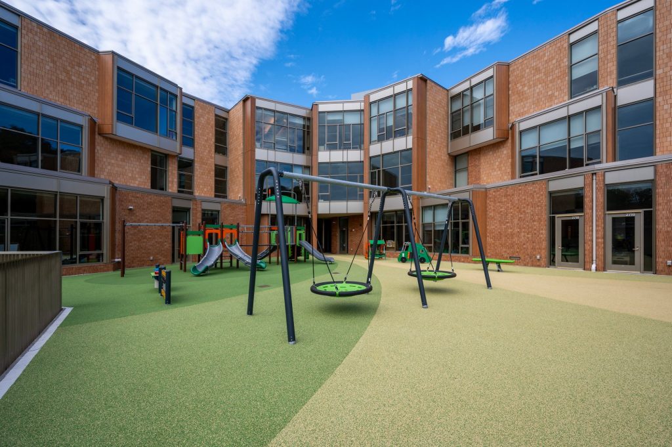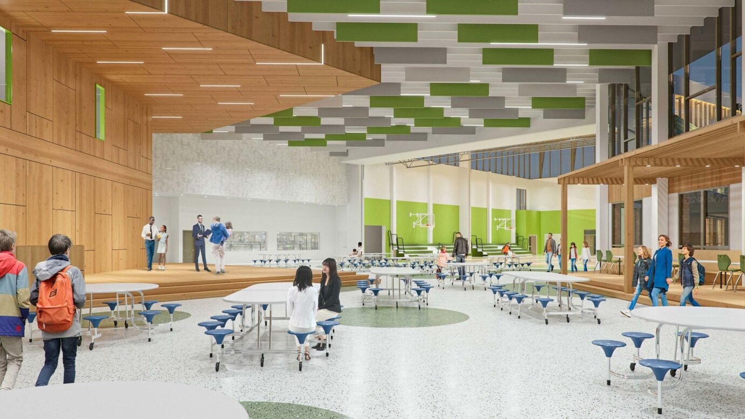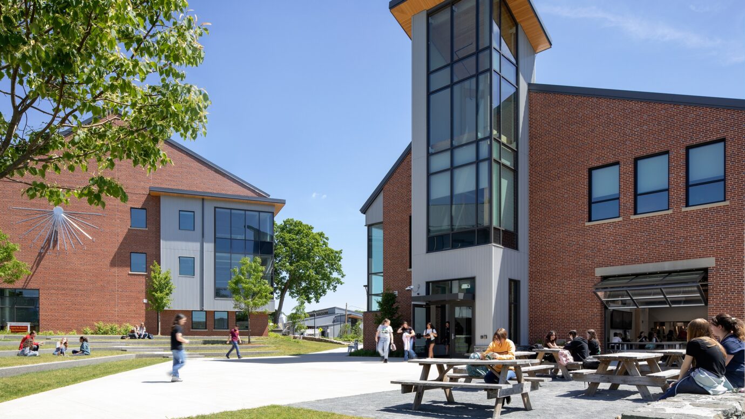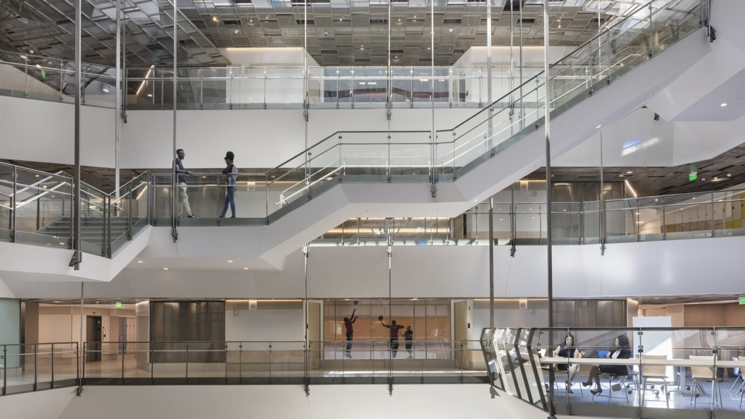
The Driscoll School
Highly sustainable school leads the way in collaborative education
Gilbane provided construction management services for the Michael Driscoll School in Brookline, MA. The new pre-kindergarten through 8th-grade facility includes a radiating floor plan where the educational sub-community wings share the central Learning Commons/Cafeteria atrium with monumental stairs. The design accommodates 800 students and nearly 150 faculty and staff. The fossil fuel free school incorporates a variety of sustainability features, including photovoltaic roof arrays and geothermic wells.
Project Overview
- The facility includes 36 new classrooms, including a media center with an attached outdoor terrace, a glass-enclosed Art, Maker Space, and Functional Lab, collaboration and breakout areas, music and science spaces, and a theater that supports the STEAM curriculum
- The auditorium serves as a community gathering space
- A sub-grade athletics suite with a 6,000 SF gymnasium and associated athletic facilities, which are accessed from a multi-story lobby
- The project increases outdoor space, including outdoor learning space
Quick Stats
- Client:
- Location: Brookline, MA
- Architect:
- Size: 155,000 SF
155,000
square feet
4
stories
36
new classrooms

Let’s discuss your next project and achieving your goals.
Ask us about our services and expertise.
