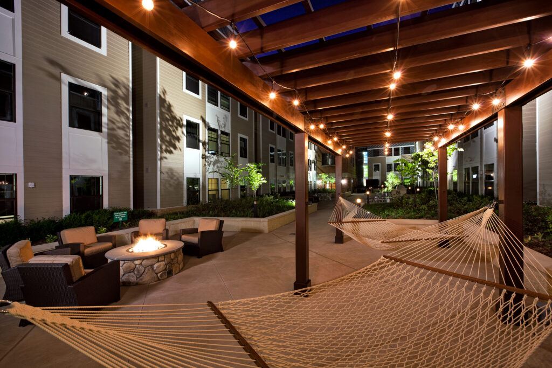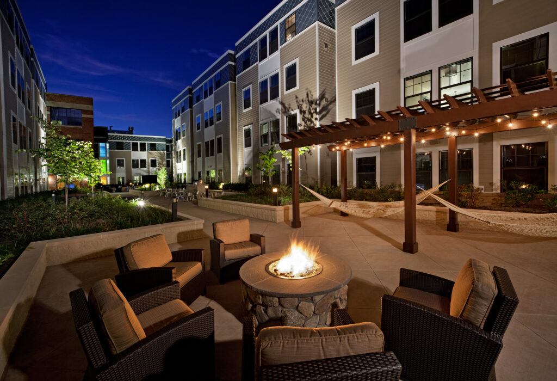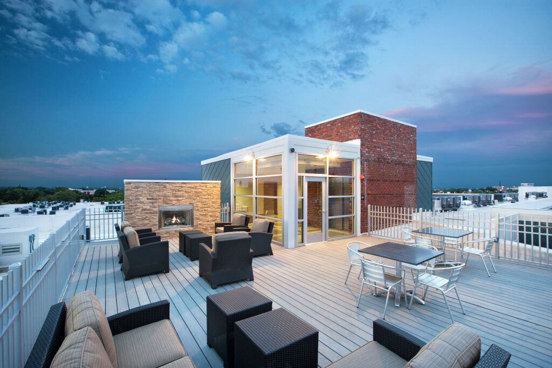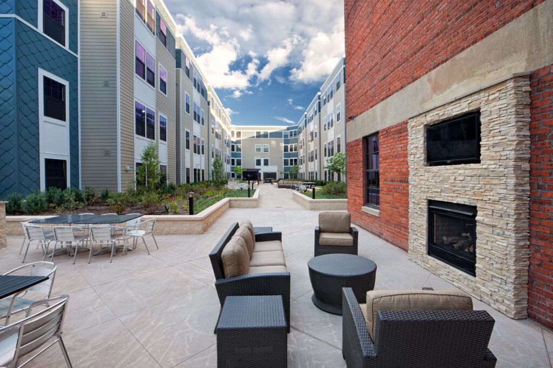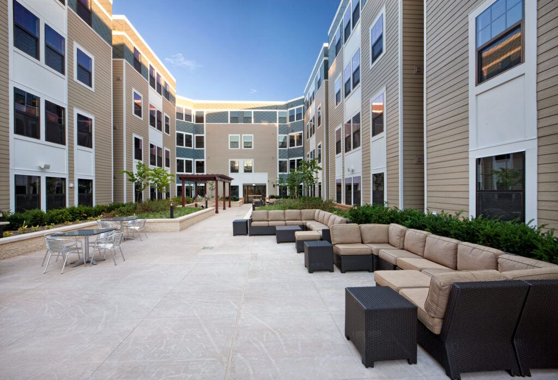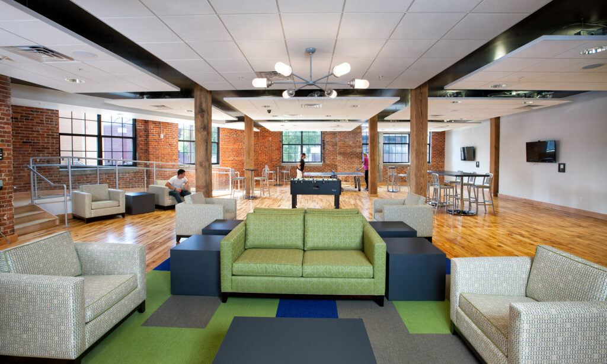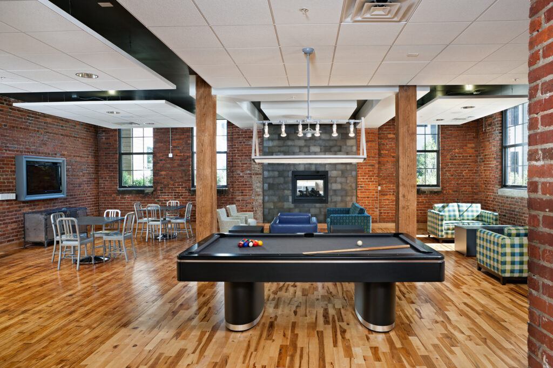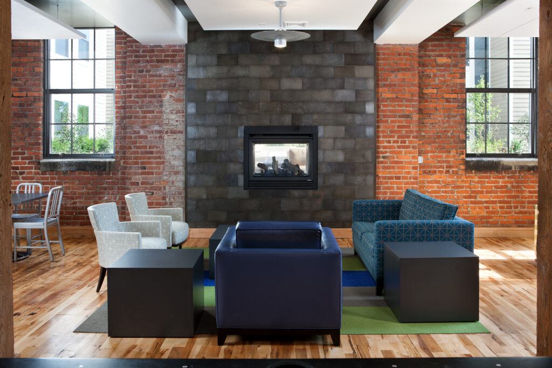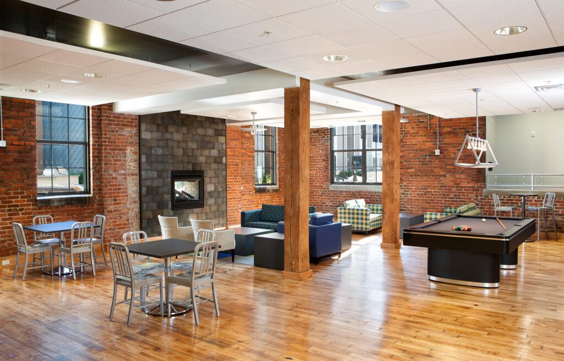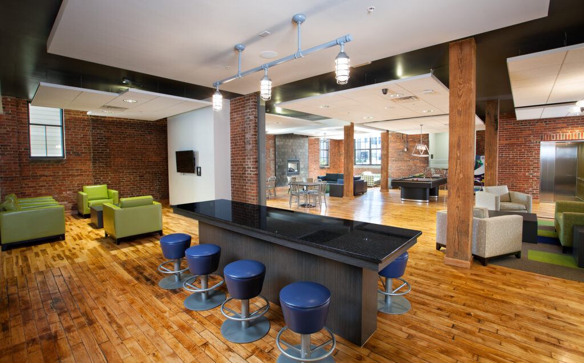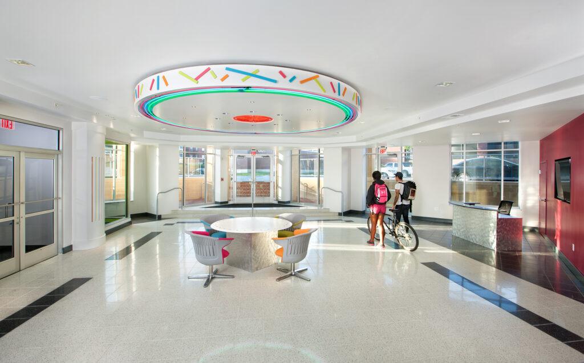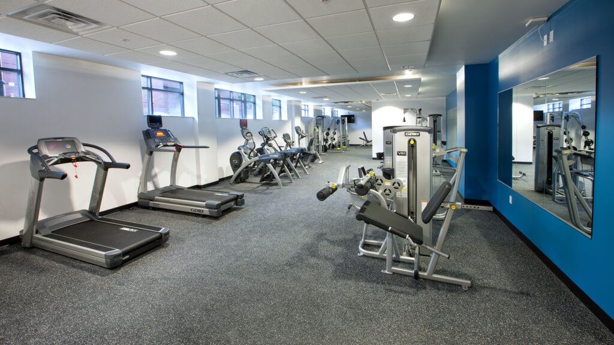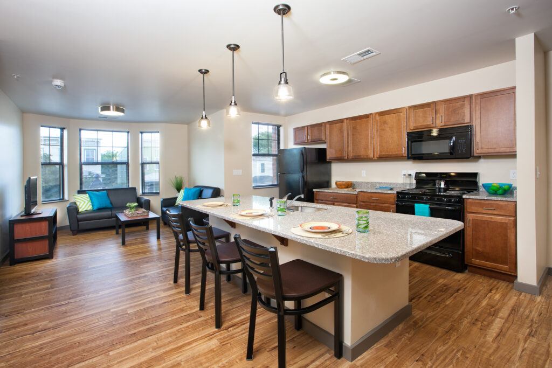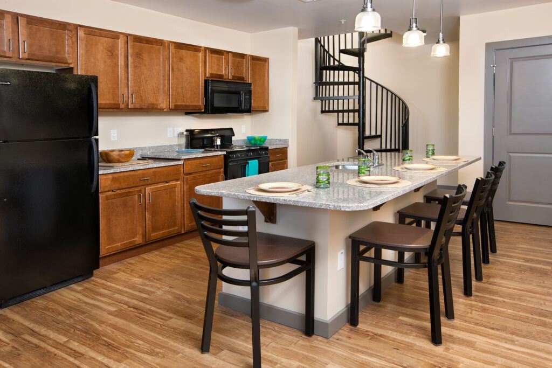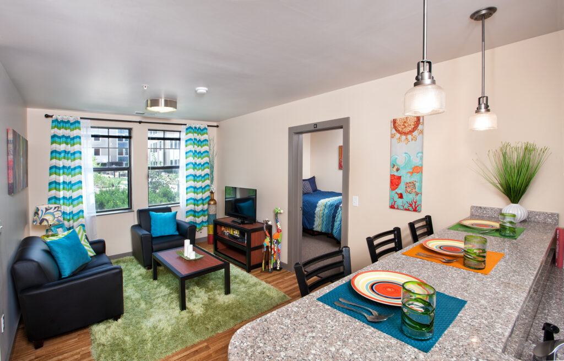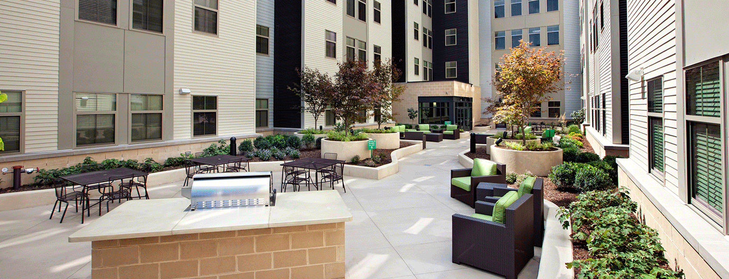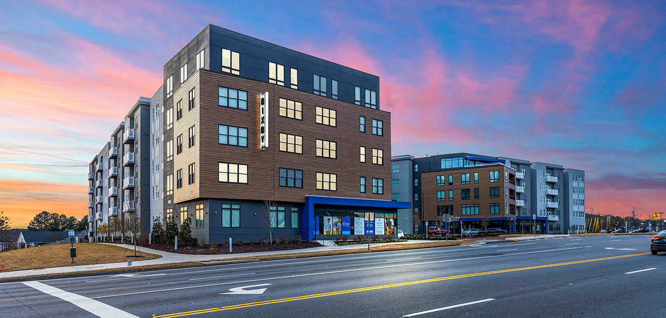
1200 West Marshall Street
Community trusts Gilbane Development to deliver complex construction project, turning a vacant industrial site into a vibrant, mixed-use environment
The 1200 West Marshall Street project included restoration of the 1920s-era Hajoca Building, plus two wings of new construction. It offers a combination of 136 studio, one-, two-, three-, and four-bedroom units for a total of 406 bedrooms. It also includes a garage with 199 garage parking spaces, indoor racks for 170 bikes, and a rooftop terrace.
Project Overview
- 136-unit, 406-bed community designed for Virginia Commonwealth University students
- Project included restoration of the historic 1920s Hajoca Building
- 1,350 SF of retail space
- Common area and apartment amenities include a fully equipped fitness center, high-speed Internet, and video gaming and computer centers. Fully furnished individual units feature flat-screen TVs, kitchen appliances, and washer / dryer.
- Building was designed with a “U” shaped footprint on the residential floors, allowing every unit to enjoy natural light and creating two distinct first floor level courtyards to serve as gathering places for socializing, relaxing, and studying
- Plans earned the critical support of the Carver Civic Association and approval of a special use permit from the City of Richmond that were necessary to move forward
- Designed and constructed to a LEED® Certified standard
Quick Stats
- Location: Richmond, VA
- Market: Student Housing
- Size: 260,000 SF
- Beds: 406
- Units: 136
- Date Completed: August 2013
260,000
square feet
406
beds
136
units
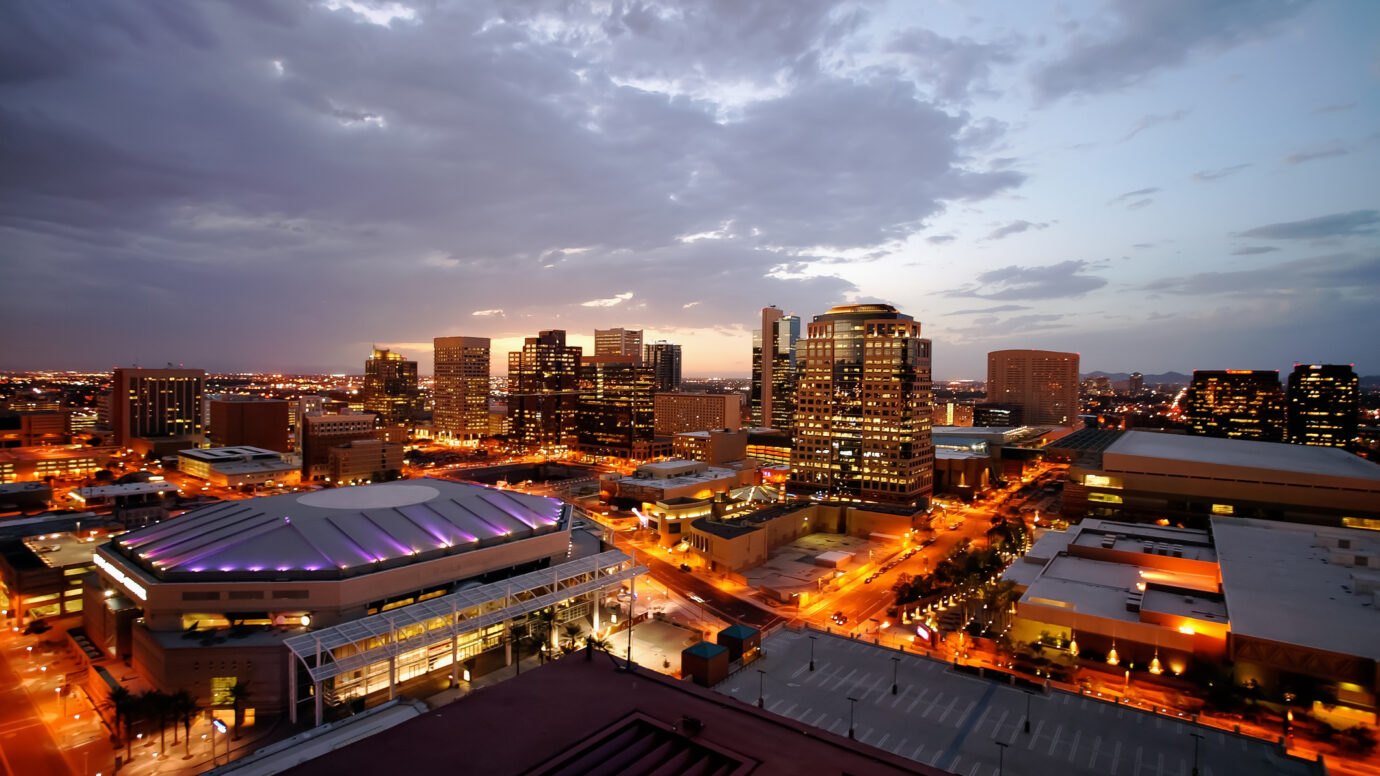
Now let’s talk about your project.
If you’ve got a project, we’ve got the team and expertise to pull it off. Let’s start the conversation.
